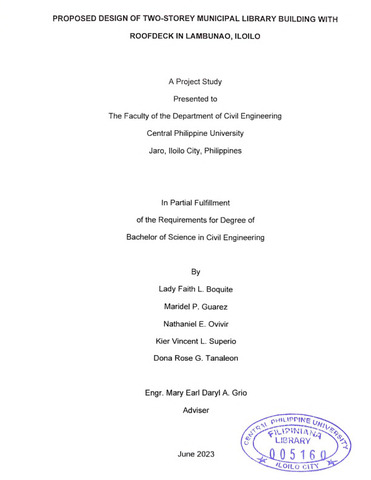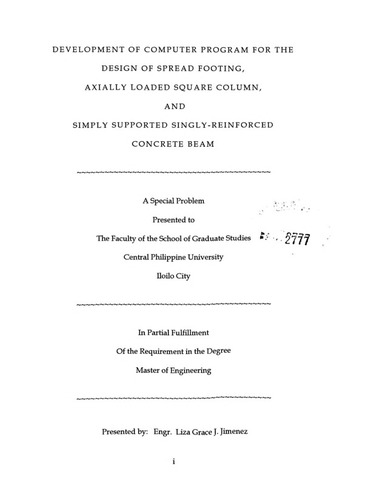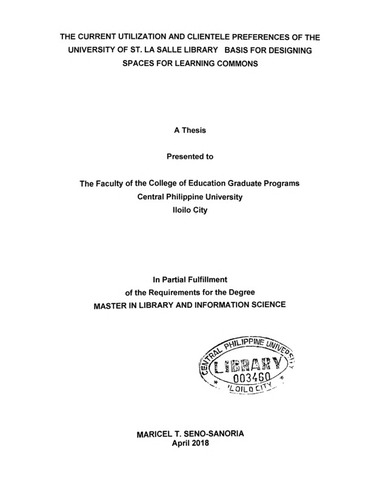Proposed design of two-storey municipal library building with roofdeck in Lambunao, Iloilo
Аннотации
A public library plays a vital role in establishing the community’s needs in enhancing knowledge and culture, especially in a first class municipality like Lambunao. For the Municipality of Lambunao, the absence of a public library and public museums were the main issues identified that led to the proposal of this study. Thus, a two-storey municipal library building with roof deck is proposed to be constructed at Bonifacio St. Pob. Ilawod, Lambunao, Iloilo. It includes the architectural, structural, electrical, and plumbing designs based on the existing codes and provisions. The cost estimates, construction specifications and work schedules are also added in this proposal. Furthermore, it emphasizes the concept of a Green Library, highlighting the distinctions between traditional libraries and sustainable structures. It incorporates the operation of rainwater harvesting system, solar panels, and natural lighting. The proposed structure has a floor area of 295.61 sq.m. per level and 339.53 sq.m. for the roof deck. It is expected to last for 510 days with an estimated cost of PHP 35,099,300.82, which shall be funded by the Municipal’s Engineering Office. Through this project study, it will improve the education and cultural awareness of the people living in the town that will further enrich the community. This study recommends the implementation of this project and it should be checked further by the engineering office. Also, soil analysis should be done for verification of the result, and once the project is completely operational, safety and security devices which includes; CCTVs, fences and other necessary security measure should be installed.
Описание
Abstract only
Suggested Citation
Boquite, L. F. L., Guarez, M. P., Ovivir, N. E., Superio, K. V. L., & Tanaleon, D. R. G. (2023). Proposed design of two-storey municipal library building with roofdeck in Lambunao, Iloilo [Unpublished special paper]. Central Philippine University.
Type
Special paperТематика
Department
College of EngineeringDegree
Bachelor of Science in Civil EngineeringShelf Location
TA 145 .B67 2023
Physical Description
183 leaves : ill. (col.).
Collections
Связанные элементы
Просмотр элементов, связанных по названию, автору, создателю или теме.
-
Development of computer program for the design of spread footing, axially loaded square column, and simply supported singly-reinforced concrete beam
Jimenez, Liza Grace J. (2001)The special project shall develop a program that would design commonly used reinforced concrete structures such as simple beam, column and isolated foundation footings. The language of programming to be used shall be Visual ... -
Proposed design of new four storey city hall at Passi City Iloilo
Avance, Doreen Rose B.; Bascoguin, Frederick Anton B.; Daquil, Karl Cristian P.; Marcos, Von Mauric R.; Tan, Louise Elaine V. (Central Philippine University, 2023-06)The executive branch of the government is manifested by the local government units (LGUs). Common administrative functions include governance, public services, revenue generation, and intergovernmental relations. For an ... -
The current utilization and clientele preferences of the University of St. La Salle library[: A] basis for designing spaces for learning commons
Sanoria, Maricel T. S. (2018)The study was conducted to determine the current utilization of the library spaces, the clientele’s perception of the current design of the library spaces and the clientele’s library preferences of spaces. The results of ...





